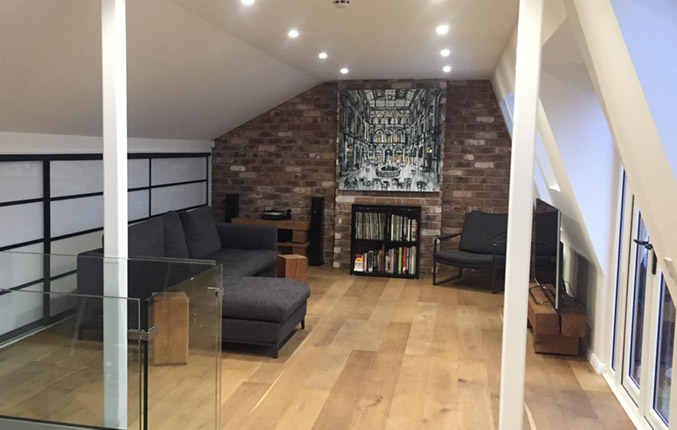Project Description
London, West End apartment building and refurbishment project
This Georgian property was acquired by the owner with the intention of conversion in order to create more living space above the top floor. We worked closely with the architect to ensure a smooth transition through planning to build. The loft space was extensively converted to create living space and a terrace view that made the absolute most of its environment. Consideration to storage space is a crucial factor for loft conversions so these were built into the walls.
A steel staircase was required so the steel fabrication division designed and fitted a beautiful wood and steel construction and fitted on site. The stair and glass are manufactured in accordance with current British Standards and are specifically designed to comply with Health & Safety requirements.
The whole project was managed by building and refurbishment project management who reported to client and liaised with architects, building team and neighbours. We delivered the project complete within 5 months and minimum hassle to client and neighbours on time and more importantly on budget.


